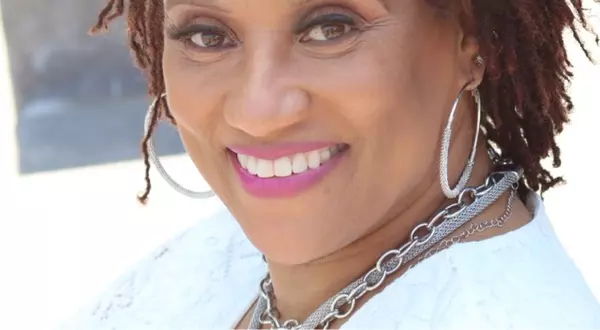For more information regarding the value of a property, please contact us for a free consultation.
7210 Blenheim Palace LN Houston, TX 77095
Want to know what your home might be worth? Contact us for a FREE valuation!

Our team is ready to help you sell your home for the highest possible price ASAP
Key Details
Property Type Single Family Home
Listing Status Sold
Purchase Type For Sale
Square Footage 3,166 sqft
Price per Sqft $150
Subdivision Hearthstone Green
MLS Listing ID 12930766
Style Georgian,Traditional
Bedrooms 4
Full Baths 3
Half Baths 1
HOA Fees $44/mo
Year Built 1991
Annual Tax Amount $12,046
Tax Year 2024
Lot Size 10,000 Sqft
Property Description
Gorgeous Golf Course living in this custom 4/3.5/2+ home that boasts over $200K+ (Yes! See the amenities list) in updates! This home is on Hearthstone Country Club's Jackrabbit #6 Hole and faces #7 Hole-such a desirable location! Most recent updates include Interior/Exterior Paint/Patio Paint, LVP flooring, updated secondary baths and Chef's Kitchen w/SS Appliances (GE Profile Oven/Microwave/Convection, Bosch DW, Kraus Sink, Induction Cooktop), Owner Bath remodel, Roof 2020, Carrier A/C unit 2021, & Tankless Water Heater 2018! Enjoy the fabulous covered patio, saltwater pool & spa while taking in the gorgeous golf course views! With a large game room & split floor plan, this place was made for entertaining! This property showcases stunning finishes and details throughout! The oversized garage is perfect for your golf cart or a workshop. Updated and move-in ready, this home offers the perfect blend of Hearthstone luxury living and comfort for your next chapter! Make it your home today!
Location
State TX
County Harris
Area Copperfield Area
Rooms
Other Rooms Entry, Family Room, Formal Dining, Gameroom Up, Home Office/Study, Living Area - 1st Floor, Living Area - 2nd Floor, Utility Room in House
Kitchen Breakfast Bar, Island w/ Cooktop, Pantry, Pots/Pans Drawers, Under Cabinet Lighting
Interior
Heating Central Gas, Zoned
Cooling Central Electric, Zoned
Flooring Carpet, Tile, Vinyl Plank
Fireplaces Number 1
Fireplaces Type Freestanding, Gas Connections, Gaslog Fireplace
Exterior
Exterior Feature Back Yard, Back Yard Fenced, Covered Patio/Deck, Patio/Deck, Porch, Side Yard, Spa/Hot Tub, Sprinkler System
Parking Features Attached/Detached Garage, Oversized Garage
Garage Spaces 2.0
Garage Description Additional Parking, Auto Garage Door Opener, Circle Driveway, Single-Wide Driveway
Pool Gunite, In Ground, Pool With Hot Tub Attached, Salt Water
Roof Type Composition
Building
Lot Description In Golf Course Community, On Golf Course, Subdivision Lot
Story 2
Foundation Slab
Water Water District
Structure Type Brick,Cement Board,Wood
New Construction No
Schools
Elementary Schools Owens Elementary School (Cypress-Fairbanks)
Middle Schools Labay Middle School
High Schools Cypress Falls High School
School District 13 - Cypress-Fairbanks
Others
Acceptable Financing Cash Sale, Conventional, VA
Listing Terms Cash Sale, Conventional, VA
Special Listing Condition Exclusions, Mud, Sellers Disclosure
Read Less

Bought with Jaron Hall Properties




