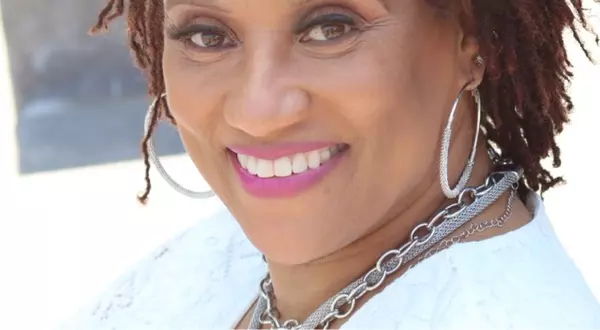For more information regarding the value of a property, please contact us for a free consultation.
4003 Turning Manor LN Sugar Land, TX 77479
Want to know what your home might be worth? Contact us for a FREE valuation!

Our team is ready to help you sell your home for the highest possible price ASAP
Key Details
Property Type Single Family Home
Listing Status Sold
Purchase Type For Sale
Square Footage 2,649 sqft
Price per Sqft $271
Subdivision Kensington At Riverstone
MLS Listing ID 20364216
Style Spanish
Bedrooms 3
Full Baths 2
Half Baths 1
HOA Fees $90/ann
Year Built 2013
Annual Tax Amount $9,852
Tax Year 2024
Lot Size 7,391 Sqft
Property Description
STUNNING Modern Spanish-Style 1-Story in Prestigious Kensington at Riverstone! This beautifully upgraded brick and stone home blends timeless charm with a fresh, contemporary feel. The open-concept layout features rich hardwood floors, elegant archways and soaring ceilings. A bright, designer kitchen shines with custom white cabinetry, center island with breakfast bar, stainless steel appliances, gas cooktop, walk-in pantry, wine cooler & more! The private home office is perfect for remote work. The serene primary suite offers a vaulted ceiling, wall of windows, spa-like bath with soaking tub, walk-in shower, dual vanities and a large walk-in closet. Enjoy outdoor living on the covered back patio with wood-paneled ceiling, fireplace, recessed lighting & fans—ideal for relaxing or entertaining. Next to a walking path & green space. Enjoy award-winning Riverstone amenities plus quick access to top schools, shopping, dining & major freeways. Call today to schedule your private showing!
Location
State TX
County Fort Bend
Community Riverstone
Area Sugar Land South
Rooms
Other Rooms Breakfast Room, Entry, Formal Dining, Home Office/Study, Living Area - 1st Floor, Utility Room in House
Kitchen Breakfast Bar, Island w/o Cooktop, Kitchen open to Family Room, Pantry, Pots/Pans Drawers, Soft Closing Drawers, Under Cabinet Lighting, Walk-in Pantry
Interior
Heating Central Gas
Cooling Central Electric
Flooring Carpet, Tile, Wood
Fireplaces Number 2
Fireplaces Type Gaslog Fireplace
Exterior
Exterior Feature Back Yard, Back Yard Fenced, Covered Patio/Deck, Outdoor Fireplace, Patio/Deck, Side Yard, Sprinkler System, Subdivision Tennis Court
Parking Features Attached Garage, Oversized Garage
Garage Spaces 2.0
Garage Description Auto Garage Door Opener, Double-Wide Driveway
Roof Type Tile
Building
Lot Description Subdivision Lot
Story 1
Foundation Slab
Sewer Public Sewer
Water Public Water, Water District
Structure Type Stone,Stucco
New Construction No
Schools
Elementary Schools Sonal Bhuchar Elementary
Middle Schools First Colony Middle School
High Schools Elkins High School
School District 19 - Fort Bend
Others
Acceptable Financing Cash Sale, Conventional, FHA, VA
Listing Terms Cash Sale, Conventional, FHA, VA
Special Listing Condition Sellers Disclosure
Read Less

Bought with Living Houston Real Estate LLC




